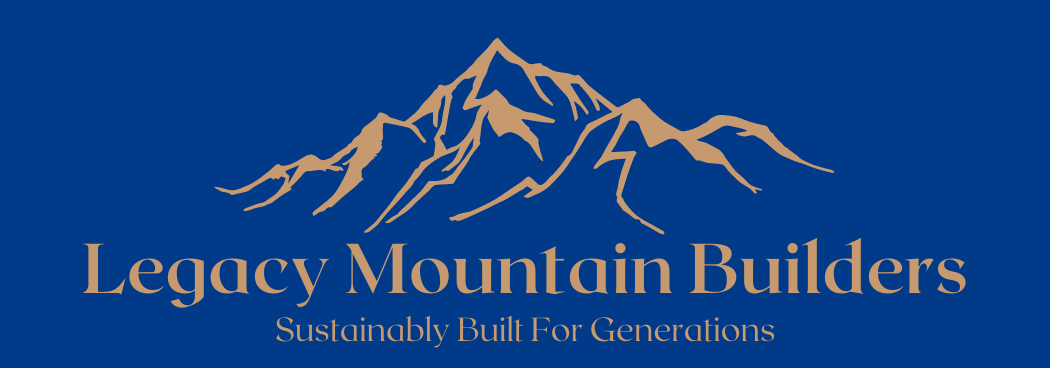Passive Homes are greener, more energy-efficient, and more sustainable than normal homes. But how do we achieve these benefits? We follow these core design concepts:
- Energy Reduction
- Insulation
- Air tightness
- Ventilation with Heat Recovery
- Thermal Bridge Reduction
- Highly Efficient Windows
- Solar Orientation
- Innovative Heating Technologies
- Energy Balance
- Mold Reduction
Energy Reduction
With occupant comfort and energy savings as our primary goal, we incorporate Passive Home Standards which are comprised of several strict performance requirements and personalized equations for each new home construction. Together, these result in a roughly 75- 90% reduction in heating and cooling energy costs. The result is a beautiful home that provide fresh, high quality indoor air (free of mold and other indoor air contaminants that are typically found in standard homes and buildings), year around climate comfort, and significant energy savings over the life of your home.
Insulation
Insulation minimizes heat loss. A Passive House will minimize thermal gains and losses through super insulation. Insulation is rated by its ability to resist heat traveling through it, so we use a multi-layer, highly rated product that covers the entire structure—including under the footing. The insulation is applied to the outside of the framing (rather than just between studs, which is standard in most conventional home building) with an outward facing water/wind membrane with a special siding to cover and protect the membrane. This design significantly reduces the heat transfer through walls, roof and floors—which is common with traditional building. This specific insulation and design also prevent fluctuating temperatures inside and eliminates drafts.
Air Tightness
In order to achieve optimum efficiency, the house must be like an air-tight envelope. Through strategic testing, we ensure that your home is a leak-free enclosure that maintains a constant temperature with minimal effort.
Ventilation with Heat Recovery
Optimum efficiency is achieved when a home is heated solely through the hygienically supplied air from a heat recovery ventilation (HRV) system. HRV provides a consistent supply of filtered, fresh outdoor air while pumping out the old, stale air from inside through a heat exchanger. This technology has been used for over 20 years and keeps the indoor climate steady year around while reducing energy costs.
Design Avoiding Thermal Bridges
A Thermal Bridge is a break in the insulation surrounding the house—like porches, ceiling rafters and overhangs—which can lead to massive heat loss. Other sources of loss can be junctions between walls, the concrete foundation, or a balcony slab where there is an interruption of the insulation layer and the use of construction material that conducts heat. Our homes are built with thermal bridge free construction.
Highly Efficient Windows
Windows and doors are the weakest links in a home’s thermal defense system. Air travels both ways—letting the comfortable, internal ventilation escape and the outside climate seep in. The result is costly and inefficient. Triple pane windows and other high-performance windows and doors are chosen meet the needs of your climate zone.
Solar Orientation
The form and function of your home will determine the best design and orientation to optimize solar power. A well-balanced solar design will allow excellent natural lighting throughout your living space.
Innovative Heating Technology
Photovoltaic (PV) technology is a conversion of sunlight to electrical energy. Each PV cell can produce approximately 1-2 watts of power. The cells are made of semiconductor materials that can be less than the thickness of a few strands of hair, but can stand up to outdoor elements when sandwiched between specially designed glass and/or plastic protective materials. The PV cells are connected together to form larger units and can be connected to the electrical grid to complete a PV system. Each system is built to meet the unique need for each home. In addition, heating demand is met through “passive” sources like solar or by the heat emitted by the home occupants or appliances.
Energy Balance
Energy Balance is the most important component of the Passive house—it is the primary reason for building this type of efficient home! identifying passive gains and passive losses allows us to optimize energy flow through the home in different seasons and in different climates. We use the PHPP Energy Balance Equation to determine your annual heat demand and useful cooling demand and then create a matrix to determine the variables such as solar heat gains, internal heat gains, transmission heat losses and ventilation heat losses. Together these give us your unique energy usage in minute detail.
Mold Reduction
When a Passive Home is properly designed and balanced, there is a reduction in moisture and mold risks, an increased life of the structure and less required maintenance. For example, specific wall designs will allow for proper moisture management, which results in a healthy home. Passive House Standards repel mold and mildew growth better than traditional homes.
